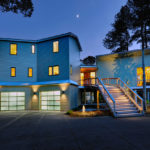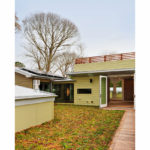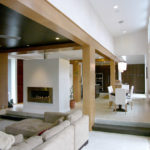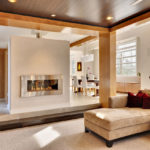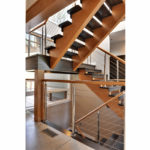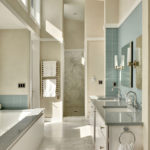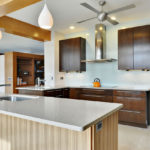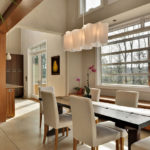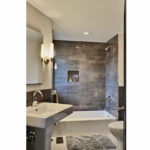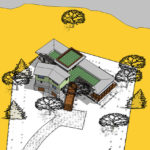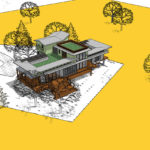This single-family home is designed to be as sustainable as possible, utilizing passive solar design, Structural Insulated Panels (SIPs) with a recycled wheat-chaff core, vegetated roofing, photovoltaic and solar-thermal panels, and natural materials.High clerestory windows bring light throughout the main living spaces, which are arranged along a East-West axis. Spaces are open to one another but defined by changes in level, ceiling planes, and columns.
The home has a more traditional street side to match the very traditional neighborhood.
One exception is the curved entry bridge, loosely based on a ships boarding ramp. The Owner is a river pilot.
"From our initial concept discussions to project completion, working with David Quillin was a pleasure throughout. My wife and I came to David with a complex and thorough list of elements we wanted to incorporate into our home. He managed to turn our list(s) into a beautiful, efficient, sustainable space that is an amazing place to live. It makes going away less inviting than it used to be and we continue to marvel at how lucky we are to live in the house. David's design talents are matched by his gentle, patient demeanor and enthusiasm for great sustainable design. We would work with David again without hesitation!"


