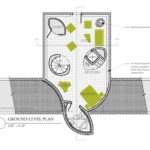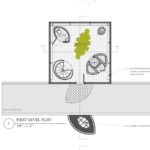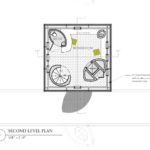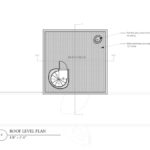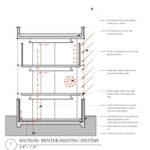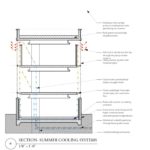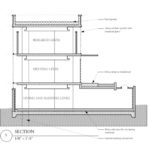This project was a submission in a competition to design a house for an ecologist, located in Shephardstown, W. VA.
This live/work dwelling for an ecologist in residence at the U.S. Fish and Wildlife Service has been designed as a vertical extension of the site. It is essentially a cave at the lower level, an open landing in the middle, and a treehouse above. The vertical connections allow for a manipulation of the interior environment to maintain comfortable conditions with very little added energy. Rooted in bedrock, the building rises from a stone base which provides constant temperatures for cooling in summer and heating in winter. Four concrete cylinders rise through the building providing structural support, housing private functions and utilities, providing chase spaces for the transfer of air, and acting as trombe walls to store and release solar heat gain. The middle level, an open meeting area, is surrounded by glazing in a jalopy window arrangement, allowing the maximum connection visually to the site as well as an endless ability to adjust airflow and cross-ventilation.


