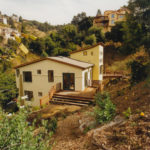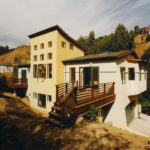This home was designed to be a private retreat, and to maximize daylight on a steep north-facing slope. The central element is a raised tower with clerestory windows that catch sunlight, even on the winter solstice, and distribute it through interior openings throughout the home. Multiple sources of natural light enliven geometrically simple spaces, while exterior deck “bridges” connect the home to the land, and create a walking circuit through the gardens.
Multiple sources of light
Simple geometries enhance the modern furnishings



