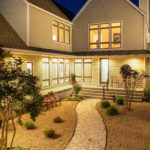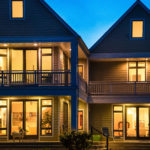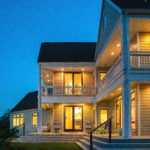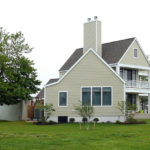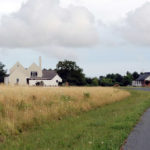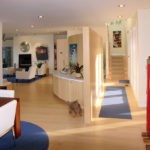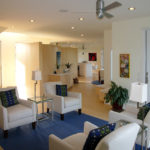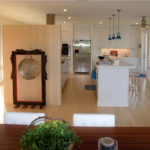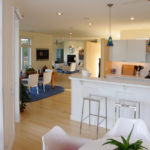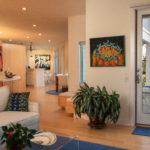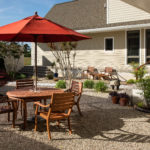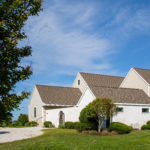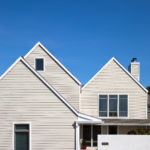This home was designed to solve some interesting problems. The owners had a high desire for privacy, but the home is located close to the street. The owners wanted have a high exposure to the views to the Northeast, which is also the direction strong storms come from. And the owners wanted an open, spacious interior inside a traditional, small-scale exterior. Additionally, The building forms mirror the form of an old family horse stable adjacent to the property.
The entry is through an enclosed courtyard. The courtyard provides a calm retreat from the often harsh winds in the area. It also buffers the home from the street, allowing for lots of glazing facing south without sacrificing privacy.


