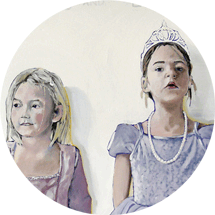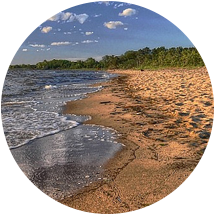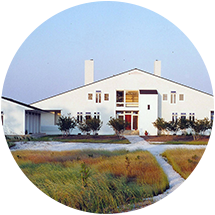
We are a small firm dedicated to thoughtful, responsive, sustainable, and innovative residential and commercial design.



James Farm is a magnificent but tiny public park in Delaware, managed by the Delaware Center for Inland Bays. This project adds a maintenance facility and educational spaces to the campus. The design is arranged around a circular path that creates a central meeting space, but also tells the “story” of what DCIB does in […]
Read moreThis project adds a ground-level Primary Bedroom and Bathroom to an extraordinary home outside of Ocean City, Maryland. The home was designed by Rem Huygens, who had previously worked for Marcel Breuer. A thoughtful solution was required to add to the home in a way that did not damage the existing relationship between the home […]
Read moreProblem: Design a residence for a young family that blends into its isolated rural setting and also satisfies the clients love of modern architecture. Make the building sustainable and filled with natural light. Accommodate family members who use a wheelchair. And provide a “summer camp” feeling of togetherness while also providing the parents with some […]
Read moreProblem: Design a residence for two lawyers on an oddly shaped lot. Provide expansive views to the water and a strong street presence while maintaining privacy. Respect the owners preference for traditional coastal architecture while also reflecting their unique style. Solution: The house uses gable-front forms to reflect traditional architecture and give a strong presence […]
Read moreThe Lower Shore Land Trust (LSLT) asked me to design an entry pavilion to a pre-fabricated butterfly enclosure. The design is meant to evoke the movement of the the butterflies, and act as a signpost for what lies within.
Read moreThis project was an addition to and renovation of a unique home. Designed by an architect who had trained with Frank Lloyd Wright, it is a classic of early modern prairie-style architecture. The design attempts to preserve the integrity of the original building while nearly doubling the space available to the owners.
Read moreThis competition called for designs of temporary housing for visiting poets to a site near the sea in Pavilosta, Latvia. The Poet Huts are designed as metaphorical boats; the site as a sea; and the auxiliary buildings as a dock. This is in part because of Latvia’s seagoing history, and in part because the metaphor […]
Read moreProblem: The Lower School of TSS, a modernist masterpiece designed by Hardy Holzman Pheifer in 1970, no longer functioned or showed as well as it once did, due to growth of the school and the need to fit too much into too little space. Solution: The Lower School was designed to be a “one-room schoolhouse” with an […]
Read moreProblem: Replace an aging poolhouse for a unique home designed in peak 1960’s style, and facilitate the owners distinctive interior design. The poolhouse needs to be in harmony with the main house, which has few right angles or 2-dimensional planes. Solution: The design uses curves in both plan and elevation to create an organic counterpoint […]
Read moreThis home is located on a beautiful peninsula with indirect water views all around. The home design uses vernacular forms and materials, as well as ample decks, to create a regionally-appropriate image.
Read moreThis residence was designed to reflect its coastal location, as well as to create quiet outdoor space — in the midst of a crowded neighborhood — by shaping a courtyard in the center of the house that is open to the water.
Read moreThis building is highly unusual in that it is the rare Habitat for Humanity building that incorporates retail space on the ground level. There will be two condominium units above that will be sold to Habitat families. The project is in the heart of a small downtown area, and abides by historic district zoning rules. […]
Read moreThis project involved the renovation and expansion of an existing beer and wine shop. Only minimal work was allowed on the exterior but we were able to get a large improvement through an unconventional use of materials.
Read moreThis is a 6000 sf tenant-improvement project for a non-profit organization representing bug scientists.
Read moreProblem: Design a 9-unit condominium building on a site one half block from the ocean with a traditional architectural language. Solution: The building is arranges so as to have a courtyard containing a fountain and hot tub. This courtyard allows for four of the units to have exterior walls on all four sides. The mass […]
Read moreThis home was designed to replace a home that was destroyed by Hurricane Sandy. The program called for an affordable, simple, peaceful home that was open to the waterviews around it but also strong, efficient, and durable.
Read moreThis project was an addition to an existing farmhouse being used as a dormitory for foreign students. The new addition had to be sympathetic to the architecture of the farmhouse, and provide space for ten students, two supervisors, a classroom, a kitchen, and bathroom and laundry facilities, all for less than $120/sf. The solution involved a simple […]
Read moreThis project adds restrooms, meeting space, a “bride’s room”, and a gift shop to the grounds of a historic church. Two alternate approaches were explored: The first uses forms that provide “sympathetic contrast” with the church, and the second uses historic forms.
Read moreThis stage and restroom facility uses an innovative mechanical system. The solar chimneys passively ventilate, cool, and de-humidify the restrooms without any mechanical energy.
Read moreThis single-family home is designed to be as sustainable as possible, utilizing passive solar design, Structural Insulated Panels (SIPs) with a recycled wheat-chaff core, vegetated roofing, photovoltaic and solar-thermal panels, and natural materials.
Read moreThis addition to an existing bungalow is designed for maximum energy efficiency through passive-solar design and high-efficiency mechanical systems. It blends with the dominant traditional style of the neighborhood while providing dynamic interior spaces and a strong connection to the outdoors.
Read moreThis home, design pro-bono for Habitat for Humanity of Wicomico County, was the first sustainably designed Habitat home on the Eastern Shore. It utilizes numerous “green” techniques to tread lightly on the environment and to ensure the new owner has affordable utility bills.
Read moreThis home was designed to solve some interesting problems. The owners had a high desire for privacy, but the home is located close to the street. The owners wanted have a high exposure to the views to the Northeast, which is also the direction strong storms come from. And the owners wanted an open, spacious […]
Read moreThis home was designed in two phases, for an owner who loved modern architecture. The original home is two stories over pilings, cantilevered over the marsh. The project restored nearly two-acres of wetlands by removing fill and creating a rain-garden. The addition takes a tower form, and is connected the original home with a mostly […]
Read moreMany of the lessons learned in the evolution of a traditional Eastern Shore farmhouse are applicable today, and are incorporated into this home. Narrow rooms for ventilation and daylight penetration, natural and local materials, and simple, extruded forms are all ideas that drove the massing of the home. On the inside, however, the rooms are […]
Read moreThis home was designed for a lot with beautiful views to the NE and a busy road to the south. The structural system was to be post-tensioned concrete resulting in thin horizontal slabs for floor plates, largely infilled with glass exterior walls around a central courtyard and lap pool.
Read moreProblem: Design a 16 unit condominium building using sustainable design strategies and maximizing views over the bay. Solution: Each unit has a unique plan, orienting it towards the views and protecting privacy from other units. Exposed post and beam construction and extensive built-ins are used on the interiors to define space. The roof is a […]
Read moreThis 5-unit townhouse building is on a difficult lot. The resulting design scoops in southern light and provides the best views possible. The use of color modulates the repetition and adds playfulness to the forms.
Read moreTwo large depressions form the heart of the memorial. They take the form of the shadow, or impact, of the Twin Towers, but are approximately one quarter the size (reflecting the proportion of victims from New Jersey). The depressions slice across the sight, and the Liberty Walk, extending into the river. They are aligned with […]
Read moreThis condominium project was designed to maximize views of the ocean from every unit, a challenging task given the number of other buildings between it and the beach.
Read moreThis project was the result of a national competition. It is a National Memorial to military personnel who have died in service during peacetime. The walls are composed of solid blocks which are replaced with a glass block with the name of the deceased inscribed on it as these losses occur. During the day sunlight […]
Read moreThis residence was designed to reflect the local “farmhouse” vernacular on its public side, while opening up to the light, the views, and the summer breezes on its private side.
Read moreProblem: Design a 10,000 sf office building on previously laid out rectangular footprint, while giving the building a curb appeal that would represent the business. Make the building as sustainable as possible while also giving it a traditional feel. Solution: By dividing the massing of the building into three modules through the use of “reveals”, […]
Read moreThis residence was designed to reflect the local vernacular architecture and complement the low, marshy site.
Read moreThis project was designed and built as a speculative home in the Oakland hills and thus had the opportunity to make a statement about appropriate design for the area free from any specific client requirements. Given the beautifully wooded site, wood was a big part of that statement both as an exposed structural material and […]
Read more
We are a small firm dedicated to thoughtful, responsive, sustainable, and innovative residential and commercial design.



David D Quillin Architecture
5705 Waterside Dr.
Berlin, MD 21811
410 629 1464
[email protected]
DAVIDDQUILLINARCHITECTURE.COM
