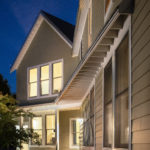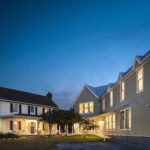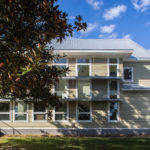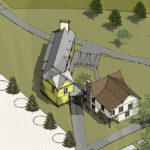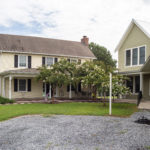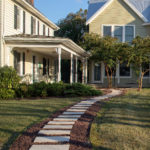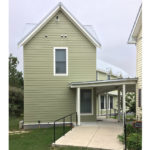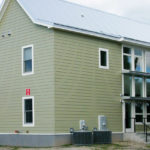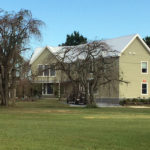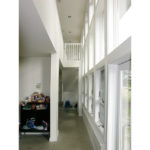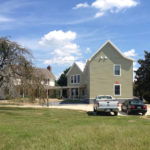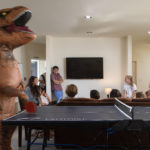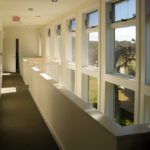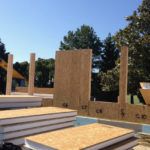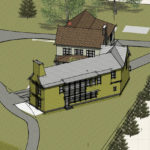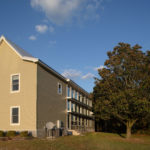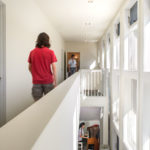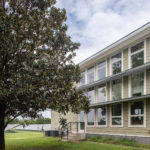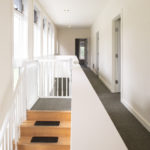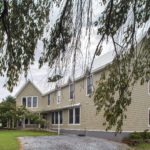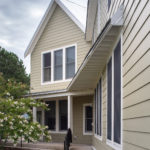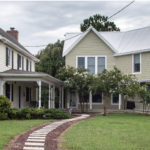This project was an addition to an existing farmhouse being used as a dormitory for foreign students. The new addition had to be sympathetic to the architecture of the farmhouse, and provide space for ten students, two supervisors, a classroom, a kitchen, and bathroom and laundry facilities, all for less than $120/sf. The solution involved a simple rectangular form, aligned with the farmhouse at one end but then bending to provide optimal solar orientation for the majority of the building. The building uses a variety of sustainable features, including the passive solar design, Structural Insulated Panels to provide a super-tight shell, blown-in cellulose insulation, and durable and non-toxic materials.


