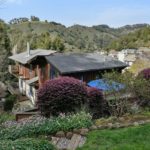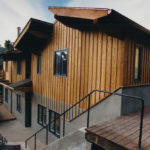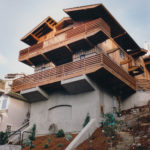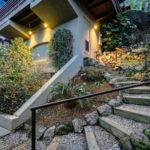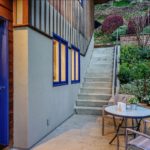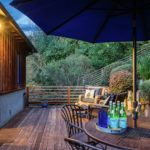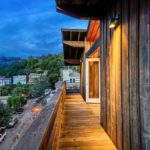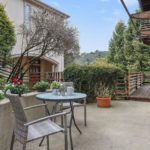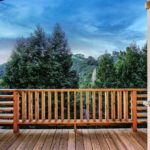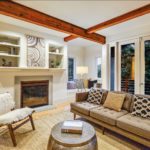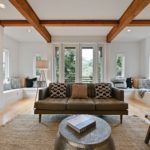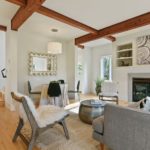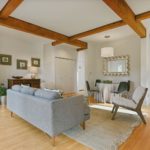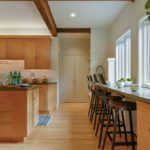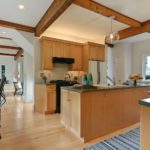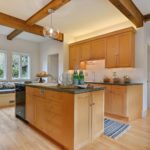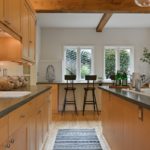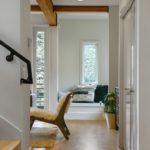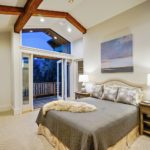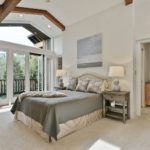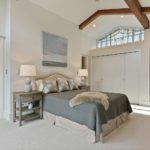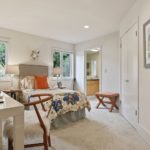This project was designed and built as a speculative home in the Oakland hills and thus had the opportunity to make a statement about appropriate design for the area free from any specific client requirements. Given the beautifully wooded site, wood was a big part of that statement both as an exposed structural material and a finish material.
The materials of the home are well integrated with its site. All of the framing is wood, partly because its light weight and ability to flex without damage makes it ideal for handling the frequent earthquakes in the area. Because it is in a firezone, a non-flammable material, stucco, is used at the ground level all around. The stucco suggests a masonry plinth cantilevered out of the hillside that the house sits on. As the home rises through the trees, however, it becomes a sort of treehouse, and thus the materials change to redwood board and batten siding. The redwood allows the house to visually lighten as it rises. At the intermediate level between the two materials, the wood battens drop down over the stucco. This ties the levels together, and gives a gradual transition between the materials. All of the exposed framing and structural materials are redwood as well, and all have been crafted with bevels, birdsmouths, and the like. The framing is supported on redwood beams which are exposed at the ceilings and then run out through the walls and support the decks. The beams direct your eye from inside to out, and the tapered beam ends seem to point even further to the view.


