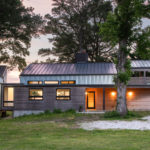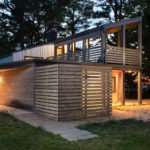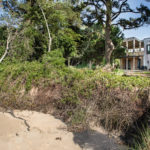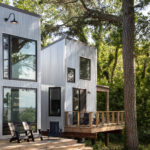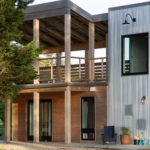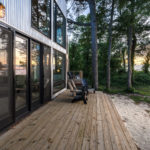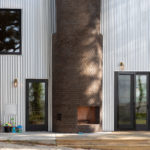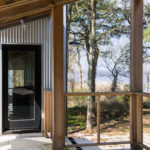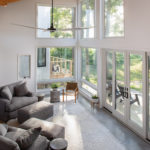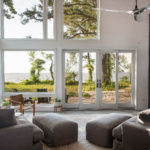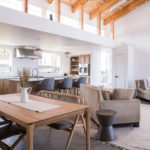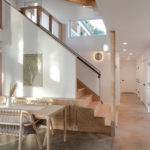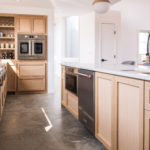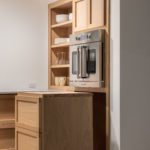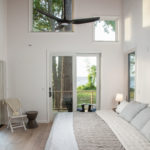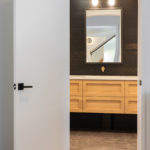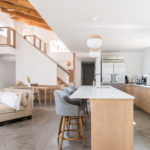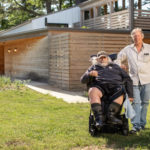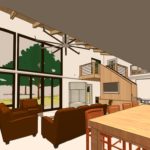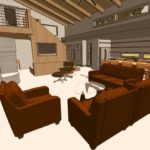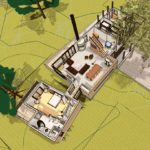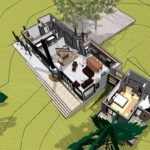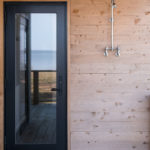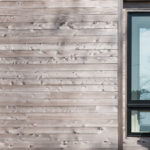Problem: Design a residence for a young family that blends into its isolated rural setting and also satisfies the clients love of modern architecture. Make the building sustainable and filled with natural light. Accommodate family members who use a wheelchair. And provide a “summer camp” feeling of togetherness while also providing the parents with some privacy when needed. Solution: The plan splits the Master Bedroom and Bathroom off as separate forms, connected to the main house by a glass bridge. The main space is a soaring room open to the water views. An interior stair/cabinet element splits the space and gives it scale, while also separating off a play room area. The building forms combine flat roofs and shed roofs, rearranging vernacular forms to make a modern composition. Walls and ceilings are made of Structural Insulated Panels, to provide an airtight and energy efficient envelope. All photos by Danny Bostwick
Projects
Elliott Island Residence, Elliott Island, Maryland; Editor’s Choice Award, Fine Home Building Magazine 2020; Citation of Award of Merit, AIA Chesapeake Bay Chapter;
Warm, rustic modernism
Vernacular scale and materials in a modern composition
We had a wonderful experience working with David. He exceeded our expectations in every way: his talent, disposition, resourcefulness, and knowledge. He never missed a deadline and incorporated every change we requested with enthusiasm. We sought David out after seeing an incredible, modern home he built in West Ocean City, Maryland. We had never worked with an architect and wanted to build a house from the ground-up (also a first). David put us at ease immediately with his warmth and interest in our project. He welcomed us into his studio and listened patiently as we described our ideas, which were not particularly well fleshed out. He generously offered us a tour of his own family home which he designed. Seeing his work first-hand was very helpful in easing our anxiety over such a big decision. David was upfront about all fees, the fee schedule and what his services would encompass. The fees never changed over the nearly 4 year period that we worked together. When we received our first set of designs from David, it was clear that he was an excellent listener and was able to extrapolate, beautifully, our sometimes, vague vision. He was intuitive about our needs and made great suggestions. I was impressed with the comprehensive way he approached the project and the care he took in considering the site and placement of the home in terms of it's surroundings. He took the same care in considering materials, energy efficiency, scale and lighting. David is a "yes" person. He makes beautiful homes and he makes the process pleasant and enjoyable. Starting the home building process, I thought only the former would matter, but I found that the latter is equally as important. We were so pleased to be able to work with David, an Eastern Shore native and true talent.


