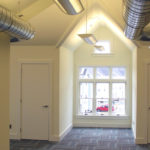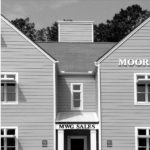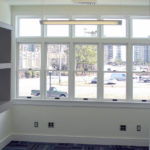Problem: Design a 10,000 sf office building on previously laid out rectangular footprint, while giving the building a curb appeal that would represent the business. Make the building as sustainable as possible while also giving it a traditional feel.
Solution: By dividing the massing of the building into three modules through the use of “reveals”, which double as entries to the different departments, the rectangular footprint is disguised. Extensive daylighting is achieved by grouping the windows and using light shelves to provide summer shade, but also to reflect light up and further into the office spaces.




