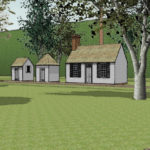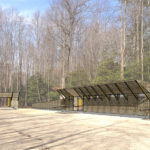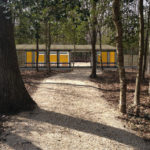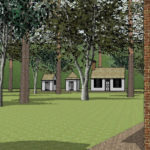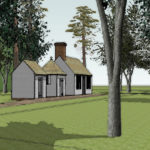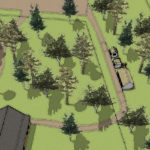This project adds restrooms, meeting space, a “bride’s room”, and a gift shop to the grounds of a historic church. Two alternate approaches were explored: The first uses forms that provide “sympathetic contrast” with the church, and the second uses historic forms.This image shows the contrasting scheme. It is designed to create a wall and a gate, separating the parking area from the church itself. Wood shingles are used to contrast with, and emphasize, the mass of the brick church.
Projects
St. Martin’s Church Visitor Center, Showell, MD, In design
The traditional design repurposes the forms of a smokehouse, privy, and vestry hall
"God is in the details"


